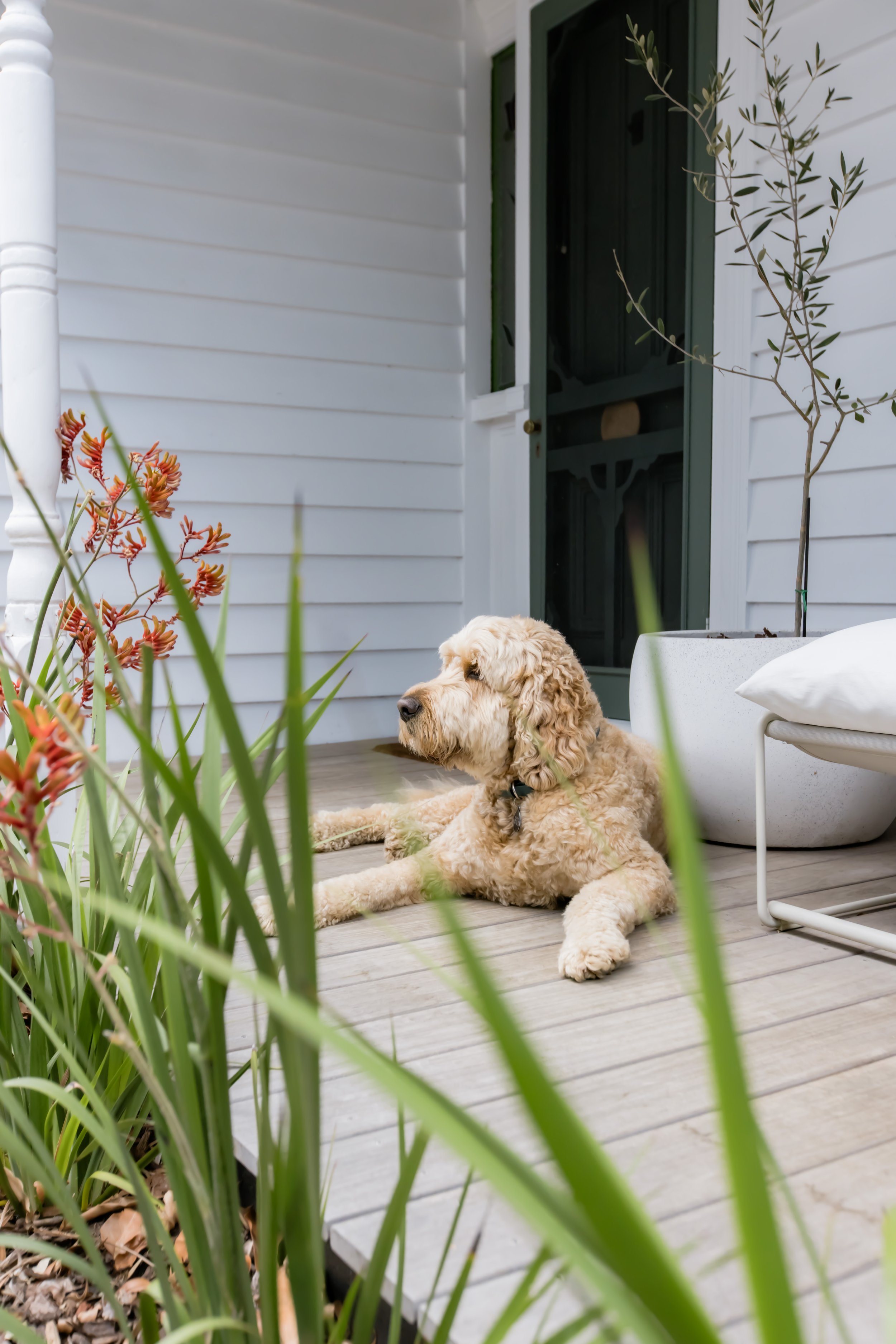Studio Meek is an architecture and interior design practice based in Geelong, Victoria. We specialise in the design and documentation of residential projects, both new builds and renovations.
At Studio Meek, we believe that every home should be a reflection of its owners. That's why we take the time to listen to our clients, understand their vision, and bring it to fruition. Our design process is collaborative, and we work hard to ensure that our clients are involved at every stage of the project.
From concept to construction, Studio Meek is committed to delivering exceptional design solutions that enhance the way you live. We are passionate about creating spaces that are both beautiful and practical, with a focus on sustainability and energy efficiency.
So whether you're building a new home or renovating an existing space, Studio Meek is here to help. Contact us today to learn more about our services and how we can help you with your next design project.
At Studio Meek, we typically break down the services we offer into a series of stages:
Initial consultation: This is where we meet with you to discuss the vision you have for your project, your key goals, and budget for the construction works to be undertaken. As part of this step we will also send you a questionnaire to fill out to better understand a brief for your project.
Site Analysis: We visit your property to assess its potential and limitations, taking into consideration the orientation, views, and existing features.
Concept Design: Based on the client's brief and site analysis, we develop a concept design that outlines the proposed layout, materials. This is typically delivered to you as a floor plan and mood board.
Sketch Design: Once we have taken on any of your feedback and made adjustments from the concept design stage, we progress to Sketch Design, where we develop the floor plan in CAD, alongside elevations, sections and a 3D model of your project to help you visualise the proposal.
Town Planning Application: If necessary, we can assist you with preparing the necessary drawings and documents for submitting a town planning application to the local authorities on your behalf.
Design Development: After moving through the Sketch Design and Town Planning, we proceed to the Design Development stage. This is where we refine and finalise the design details, develop all of the interior joinery and cabinetry design, colours and finishes, complete lighting design and specifications for the project. At this stage we also connect you with an engineer for your project and coordinate their drawings and documents with the architectural drawings.
Construction Documentation / Building Permit: We prepare detailed construction documentation drawings, that will guide the builders and other sub-contractors and prepare the documents for a Building Permit application to lodge on your behalf.
Tendering and Contract Administration: We can help with obtaining quotes from builders and coordinating contracts, and also provide on site administration services to assist your selected builder with design resolution of key details. As part of this service, we visit the site regularly during construction to ensure that the design is being implemented correctly and to address any design issues that may arise.
Please get in touch with us for a more detailed appraisal of our design services and costs of each design stage specific to your project and site.
3D Animation Video - Proposed design for a current renovation project in Geelong
Floor Plan Example - Proposed design for a new build project in Creswick
Meet the Team
Our team is small, but robust! We are based in Geelong, but happily work remotely with our clients based in other areas of Victoria. We tailor our communication and meetings via zoom as required to meet with you and progress the design of your project through the various stages.
-
Principle ArchitectGeorge studied a Bachelor of Architecture & Construction Management and Master of Architecture at Deakin University in Geelong, graduating with first class honours. He has extensive experience in architectural practice across many regions of Victoria, including Geelong, The Bellarine, The Surf Coast, Melbourne, Ballarat and The Western District. This experience is has been focussed mainly in the residential sector, specialising in high-end contemporary architectural new builds and renovations.
George also has experience as a Teaching Scholar at Deakin University, with teaching involvement across Architectural Design and Construction Management.
Architecture has always been an enormous passion for George, who feels consistently inspired by the process of collaborating with his clients to create beautiful, sustainable and functional architectural spaces.
-
Murphy is our Director of First Impressions. Outside of work he enjoys regular snacks and ball throws.



